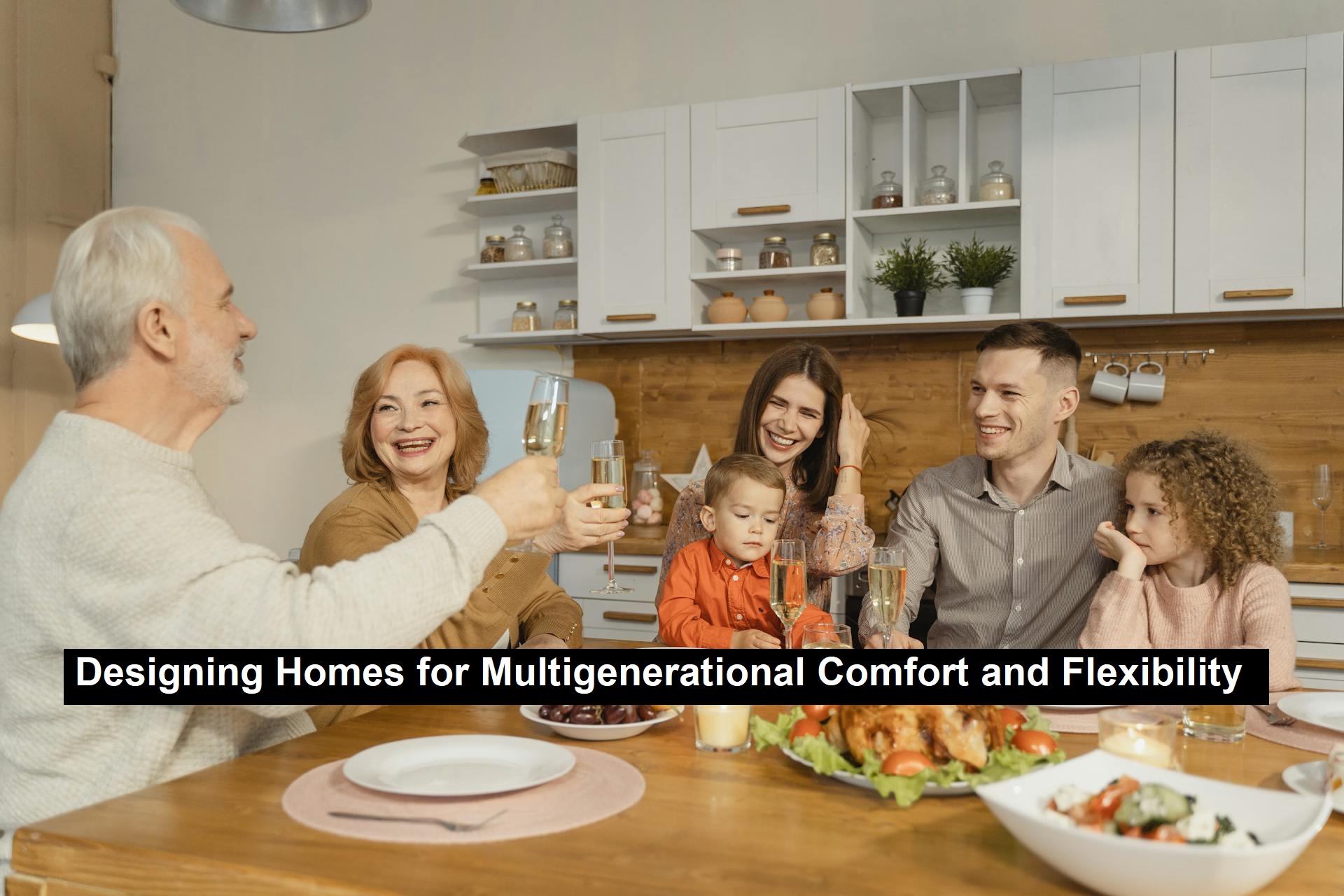Designing Homes for Multigenerational Comfort and Flexibility
Creating a home that accommodates multiple generations is all about ensuring comfort and adaptability for every family member, regardless of their age. As more families opt to live together under one roof, they discover the benefits of shared responsibilities and the strong support system it fosters. However, achieving the right balance requires careful design focused on flexibility.
A key element of a successful multigenerational home is versatility in how spaces are used. Rooms should be able to adapt as family needs change over time. For example, a guest room might later serve as a home office, or a playroom could evolve into a teenager’s private retreat. Future-proofing spaces for aging family members is also important. A study could eventually become a bedroom for elderly parents, ensuring they remain comfortably integrated into the home.
Privacy is crucial in a multigenerational household. Features such as in-law suites or separate apartments with independent entrances offer family members their own space while maintaining close proximity for daily interaction. Including amenities like kitchenettes and private bathrooms within these areas can help foster independence while preserving a family-oriented lifestyle.
Read: Family-Friendly Luxury Travel: Growing Beyond Theme Parks
Accessibility should be a priority as well. Design elements like ramps, wider doorways, and walk-in showers make the home more accommodating for individuals with mobility challenges. Soundproofing is also a valuable feature in maintaining harmony, as it allows family members to enjoy different activities without disturbing one another.
The communal spaces are the heart of any multigenerational home. Spacious kitchens, large dining areas, and cozy living rooms provide the perfect setting for family gatherings, whether it’s for casual meals or special celebrations. These areas should be functional yet inviting, giving everyone a place to connect and unwind. Outdoor areas like gardens, patios, and balconies offer additional space for both relaxation and play, contributing to a well-rounded, family-friendly home environment.
Essential Design Elements For Multigenerational Living was provided by Karrus Homes, the organization to call when planning to build on your lot Charlotte NC
Thoughtful planning is essential when designing for multigenerational living. Whether you’re building from scratch, renovating, or simply rethinking your current layout, a focus on flexibility, privacy, and accessibility will ensure that your home meets the evolving needs of your family. By considering the unique dynamics of multigenerational living, you can create a space that’s both functional and inviting, where everyone can feel comfortable, connected, and at home.

