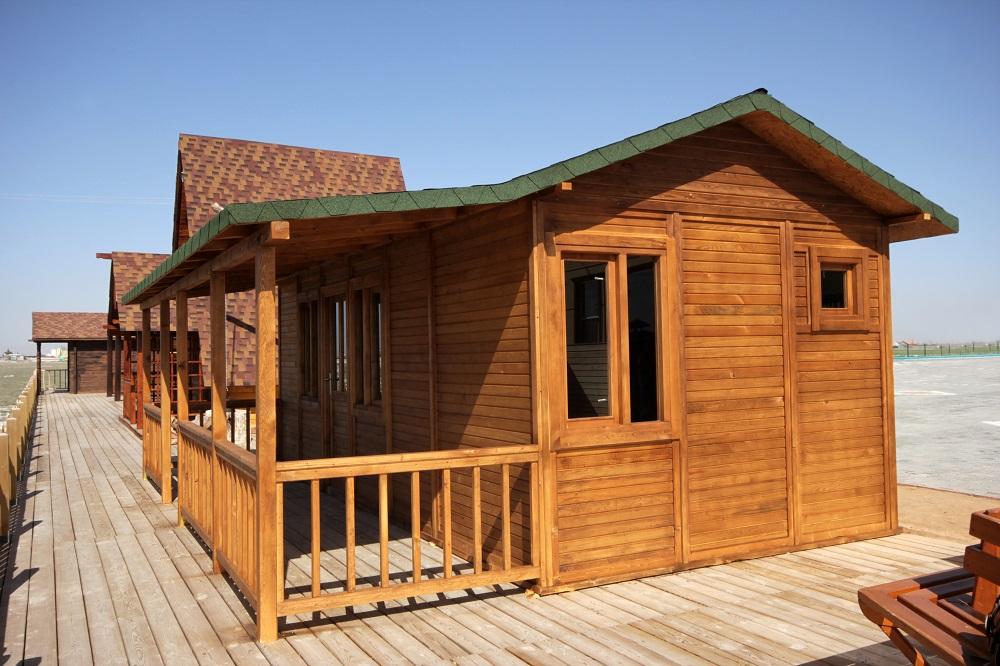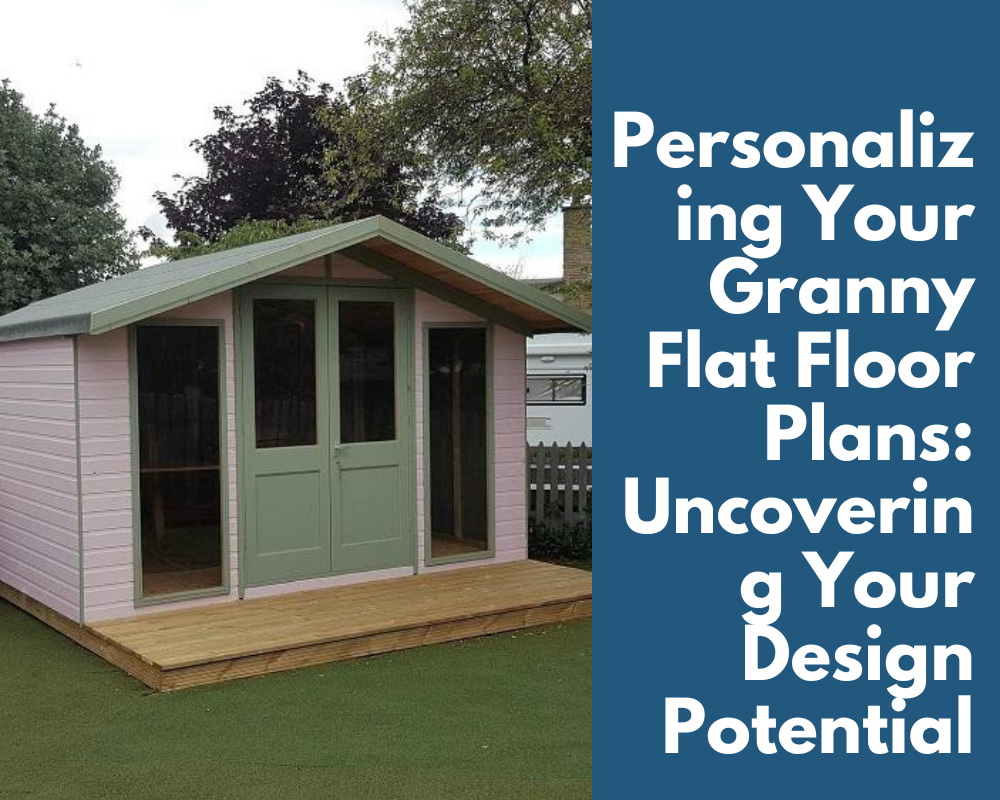Personalizing Your Granny Flat Floor Plans: Uncovering Your Design Potential
Are you looking to design or remodel a granny flat floor plans and feel overwhelmed by the infinite aspects you need to consider? Do you have countless Pinterest boards saved but can’t quite determine how to bring your vision to life? Or are you seeking to add a personal touch to your existing layout and wondering where to begin? In this blog post, we share our expert knowledge to guide you through the multifaceted process of personalizing your granny flat floor plans.
Granny flats, also known as accessory dwelling units (ADUs), are compact living spaces typically detached from the main property. They carry a unique charm and represent a blank design canvas for homeowners and designers alike. From modern and minimal to vintage and eclectic, you can express your distinct style through thoughtful and dynamic design elements. In a domain thoroughly saturated with options, we distil the essence of personalizing your floor plans to create a space that’s uniquely you.
Our aim here is not just to provide you with inspiration but to also delve into the why’s, what’s, when’s, and who’s of personalizing your granny flat floor plans. We’ll discuss different styles, materials, and bespoke features, their pros and cons, and how they tune into creating an environment that feels like home. With our inside scoop, you’ll be a step closer to turning your granny flat into a personalized haven.
Why Personalize Your Granny Flat Floor Plan?
Personalizing your floor plan extends beyond aesthetic appeal. It involves configuring your space to balance function and comfort, cater to your lifestyle and needs, and ultimately provide a canvas to mirror your individuality. But why is personalization essential?
Firstly, it’s an opportunity to create a harmonious blend of your main home and the granny flat. Despite being separate entities, they are part of the same property and thus, should reflect a continuity in style and design. Secondly, personalization aids in maximizing the space’s potential. As compact dwellings, granny flats require astute spatial planning to ensure every inch is utilized efficiently. Lastly, infusing your style into the layout yields a space that echoes your personality, promoting a sense behaviour and atmosphere you desire.
What to Consider When Personalizing Your Floor Plan?
When personalizing your floor plan, it’s key to embrace a holistic approach. Aspects like the size and orientation of the space, the natural light streaming in, your lifestyle, needs and preferences, and budget constraints must be factored into the design process.
For instance, adopting an open floor plan can create an illusion of a larger space. However, it requires strategic planning to delineate individual sections. On the other hand, a partitioned design can provide privacy but risk making compact spaces feel cramped. Also, including storage solutions in your plan is a must, given the limited size of the flat. Personalizing the layout thus requires adept judgment and careful consideration.

What Unique Design Elements Can Be Incorporated?
Incorporating unique design elements in your flat’s architecture and décor is a game-changer. These elements can range from a pull-out wall bed, built-in storage, and foldable furniture for space optimization to coloured glass windows, textured walls or exposed brickwork for an aesthetic touch.
Other unique elements can include statement pieces like a chandelier or artwork, or even an indoor vertical garden for a verdant vibe. It’s all about blending creativity with functionality to bring oomph to your space.
Read: Lancaster, PA: A Family Adventure Guide in Lancaster County
Who Can Help Personalize?
While the journey of personalizing your flat may seem overwhelming, remember you’re not alone. There are experts – architects, interior designers, and renovation specialists – who can assist you at every step.
Reaching out to professionals can alleviate the stress of decision-making and execution while bringing expertise and practical knowledge to the table. They can guide you on materials, costs, legal restrictions, and more, facilitating the creation of a design that mirrors you, efficiently and compliantly.
Pros and Cons of Personalizing a Granny Flat Floor Plan
Just like any architectural or interior design project, personalizing your flat’s floor plan has its benefits and potential drawbacks. On the bright side, you end up with a space that truly resonates with you, is functionally purposeful, and adds a potential selling attribute to your property.
However, the personalization process can be time-consuming and expensive, depending on your choices. Also, if the design is overly specific or eccentric, it could deter prospective buyers or renters in the future if you decide to sell or lease.
Wrapping Up: Your Personalized Haven Awaits
Personalizing your granny flat is not merely a design project but an exciting journey of self-expression and creativity, shaped by your preferences, needs, and the potential magic that a compact space carries. It’s about reflecting who you are in this space and transforming a cookie-cutter layout into a haven you’ll love.
While there might be challenges along the way, with careful planning, the right professionals at your disposal, and a blend of creativity and functionality, you can navigate these hurdles confidently. So why wait? Uncover your design potential and embark on the path to creating a personalized granny flat that’s distinctly and undeniably you.
Author’s Bio:
Ashley Kinsela An experienced blogger. I adore writing a blog on many topics, like Home Improvement, Business, Health, Lifestyle, etc, and here is the suggested topic Granny Flat Floor Plans.

